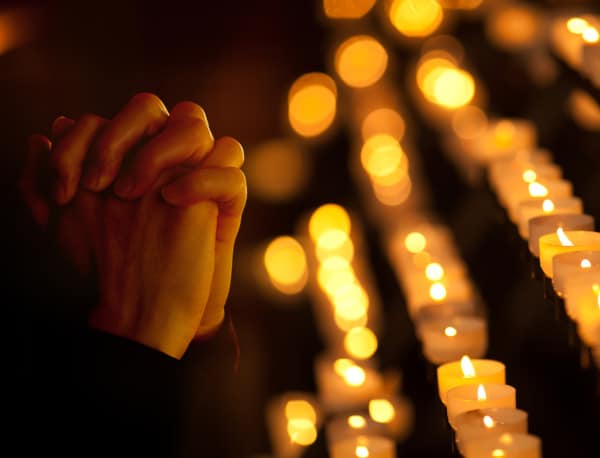
#361 – Fire Safety in Churches, Temples, Mosques, and Synagogues
The fire code requirements that protect houses of worship
The Pew Research Center reports that 36% of the U.S. attends a worship service every week. Only 30% of individuals never attend one. Thus, 70% of our population occupies, at some point, a church, cathedral, temple, mosque, or synagogue.
For many people, a religious structure is a vital “third place.” An individual’s house of worship serves as a spiritual and social environment separate from the home and the workplace. Clergy and facility managers have a duty to ensure that these structures are maintained to the highest standards of fire protection and life safety.
Staff charged with caring for houses of worship should be knowledgeable in the local and model life safety and fire code requirements. Fire safety in churches, mosques, synagogues, and temples must be a priority.
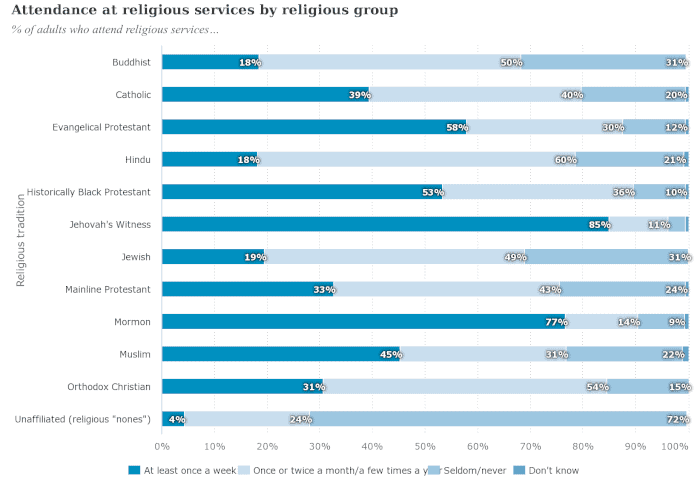
How do life safety codes define a house of worship?
There are many different configurations of churches and other houses of worship. This article will examine the most stringent fire protection requirements published by the National Fire Protection Association (NFPA) governing assembly occupancies in its model codes and standards.
A house of worship is not a business, but a place of assembly. As defined by NFPA 101®: Life Safety Code®, an assembly occupancy in this context is a space used for the gathering of 50 or more people for worship.
From the 2018 edition of NFPA 101
3.3.196.2* Assembly Occupancy. An occupancy (1) used for a gathering of 50 or more persons for deliberation, worship, entertainment, eating, drinking, amusement, awaiting transportation, or similar uses; or (2) used as a special amusement building, regardless of occupant load.
To effectively set the baseline model code requirements for these spaces, we must first determine the number of people who could potentially fill the space—aka “the occupant load.”
Fire safety in churches: How many people can a facility hold?
A building’s occupant load is determined by dividing the square footage by the applicable occupant load factor listed in Table 7.3.1.2 of NFPA 101. This table provides several different factors based on the building’s layout or seating choices.
- If there is no fixed seating—just an open floor area—a factor of 15 sq. ft. per person should be used.
- If bench-type (pew) seating is utilized, the occupant factor is set at 1 person per 18 linear inches.
- If the seating is fixed, the occupant load is the number of fixed seats.
- Where more than 200 loose seats (unsecured to the floor) are used, they must be attached in groups of at least three with adequate aisle access maintained to the exits.
- Every room that does not have fixed seating is required to have a posted occupant load for the room or space.
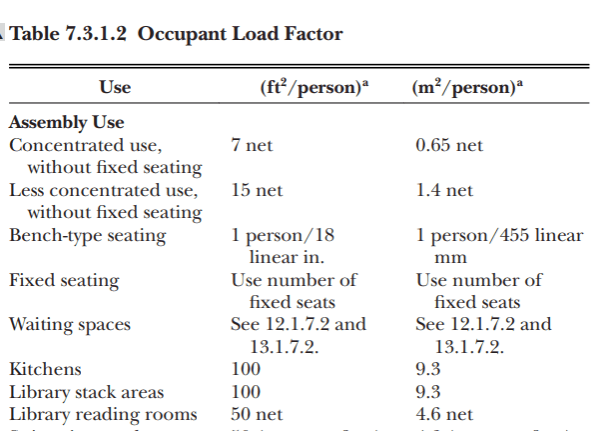
If the calculated occupant load exceeds 6,000 persons, a life safety evaluation must be conducted. This evaluation is a written assessment that thoroughly outlines safety measures, building systems, and facility-management operations. Section 13.4.1 of NFPA 101 provides a comprehensive and detailed list of the items that are required in these assessments. They must be conducted by persons approved by the authority having jurisdiction (AHJ), approved annually, and updated for special circumstances or unusual conditions.
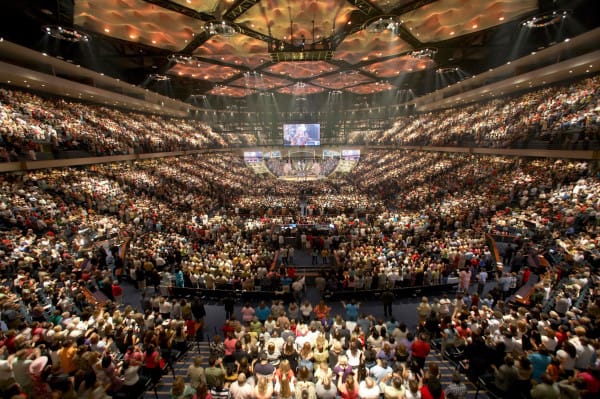
In the event of a fire, can everyone safely evacuate?
One of the most critical fire safety elements of any assembly space is the means of egress. It’s vital to maintain ways out of the building in case of an emergency and ensure that these exits are sufficient for the safe escape of all individuals.
- For those buildings having a total occupant load of 600 people or less, a minimum of 2 separate exits is required.
- For spaces with an occupant load of 600 to 1,000 people, a minimum of 3 separate exits is required.
These exits must be located not more than 200 feet of travel from anywhere within the structure. Doors should be equipped with panic or fire hardware, must not be latched or locked, and must swing in the direction of egress. Means of egress should be accessible, visible, and clearly marked, with illuminated exit signage and emergency lighting.
From the 2018 edition of NFPA 101
3.3.137 Hardware.
3.3.137.1 Fire Exit Hardware. A type of panic hardware that additionally provides fire protection where used as part of a fire door assembly.
3.3.137.2 Panic Hardware. A door-latching assembly incorporating an actuating member or bar that releases the latch bolt upon the application of a force in the direction of egress travel.
Current NFPA codes require that evacuation diagrams be posted throughout the building. These placards should show the exit locations and the floor layout. All exits are to be inspected before each opening of the building to the public. These inspections should be documented to include the date and time of each inspection, any deficiencies or obstructions found, and corrective actions that were taken.
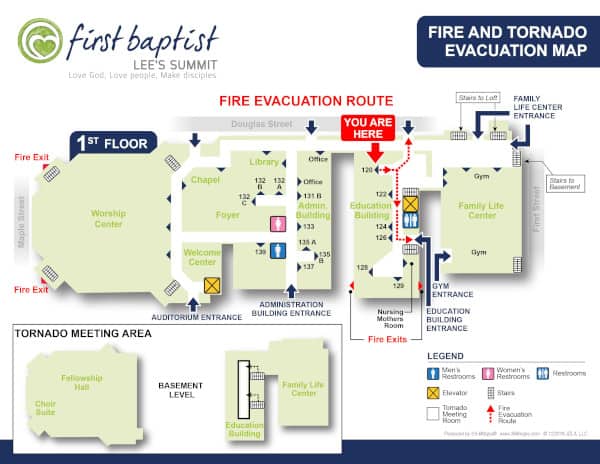
Are a fire alarm and fire sprinkler system required for church fire safety?
A house of worship capable of holding 300 or more people must have a fire alarm system. Within the fire codes, there is no “grandfathering”—this requirement applies to religious structures that have been in existence for any period. In place of the fire alarm system, the local fire authority or building official can determine, on a case-by-case basis, if other adequate provisions are provided for identifying a fire and notifying occupants.
From the 2018 edition of NFPA 101
13.3.4.1.4 The requirement of 13.3.4.1.1 shall not apply to assembly occupancies where, in the judgment of the authority having jurisdiction, adequate alternative provisions exist or are provided for the discovery of fire and for alerting the occupants promptly.
There are no requirements for fire sprinkler systems in existing churches, synagogues, temples, and mosques. However, any newly constructed religious facility requires a fire sprinkler system if the occupant load is greater than 300. In buildings where fire sprinklers are installed, whether mandated or not, these systems must remain in service and be appropriately inspected, tested, and maintained.
Specific inspection, testing, and maintenance (ITM) of fire alarms and fire sprinklers must be conducted quarterly, semi-annually, and annually. This ITM and any work performed on the system must be done by certified or qualified personnel.
- NFPA 72: National Fire Alarm and Signaling Code outlines the maintenance and inspection requirements for fire alarm systems.
- Fire sprinkler requirements are detailed in NFPA 25: Standard for the Inspection, Testing, and Maintenance of Water-Based Fire Protection Systems.
When these ITM tasks occur, the systems should be tagged, and a report provided the building owner or manager—this tag is what the local fire inspector will be looking for. If any issues are encountered, the inspector will want to view the report, as well.
Additionally, fire extinguishers must be installed throughout the building at various mounting heights and intervals with appropriate signage. This equipment must be selected, installed, and maintained following NFPA 10: Standard for Portable Fire Extinguishers.
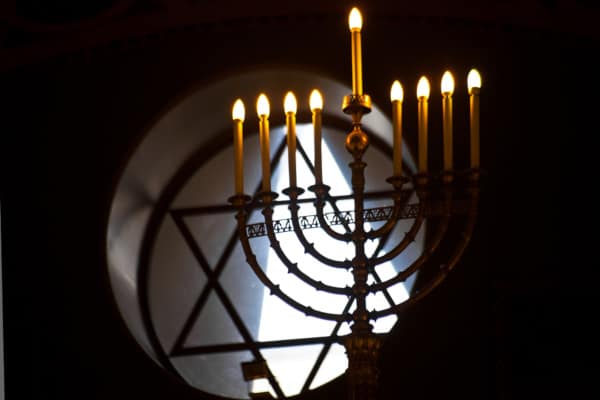
Does the facility have a platform or a stage?
Platforms and stages are both defined as raised areas in a building used for presentations or entertainment. The primary difference is that stages utilize drops, scenery, or other stage effects. Platforms do not.
The size of the stage will determine what types of additional fire protection will be required. Any stage over 1,000 sq. ft. or where the height from the stage floor to the ceiling is greater than 50 feet will require a ventilation and smoke control system. These systems must activate with the fire sprinkler and alarm system, and must keep the floor area clear of smoke up to 6 feet above the highest level of seating.
A fire sprinkler system must protect all stage areas. The only exceptions are for those less than 1,000 sq. ft. that do not utilize drops and backgrounds that retract vertically and are limited to a single background and a single curtain.
What about food and flames?
Many houses of worship conduct foodservice operations. Any cooking equipment such as griddles, stoves, ovens, or grills used in the building must be properly installed and protected by a fire suppression and hood ventilation system. Those requirements are found in NFPA 96: Standard for Ventilation Control and Fire Protection of Commercial Cooking Operations.
From the 2018 edition of NFPA 101
9.2.3 Commercial Cooking Operations. Where required by another section of this Code, commercial cooking operations shall be protected in accordance with NFPA 96 unless such installations are approved existing installations, which shall be permitted to be continued in service.
Though normally prohibited, open-flame devices and candles are allowed in houses of worship for food warming and ceremonial use. However, specific safety measures should be exercised when permitting these items.
From the 2018 edition of NFPA 101
A.13.7.3(3)(a) Securely supported altar candles in churches that are well separated from any combustible material are permitted. On the other hand, lighted candles carried by children wearing cotton robes present a hazard too great to be permitted. There are many other situations of intermediate hazard where the authority having jurisdiction will have to exercise judgment.
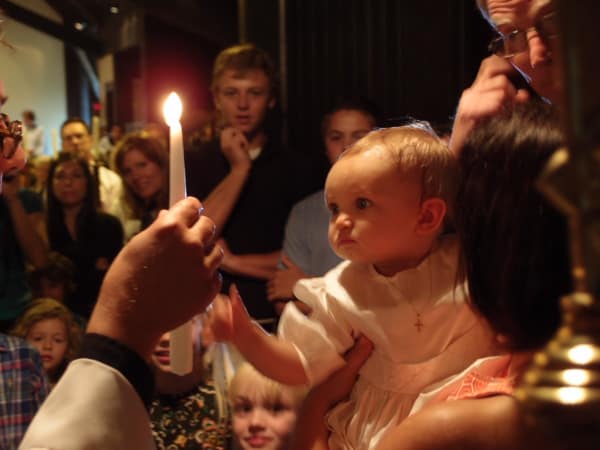
What is the staff’s responsibility for fire protection and life safety?
Additional requirements to ensure life safety within a worship facility include trained crowd managers, staff training and drills, and written emergency plans. Crowd managers are required only If the calculated occupant load is more than 500 people. If the occupant load exceeds this number, then one trained crowd manager for every 250 people is needed.
Staff, volunteers, and other attendants must be trained to use fire extinguishers, in fire alarm and sprinkler activation, and for other duties they will be expected to perform in the event of emergencies. These individuals should be drilled on these tasks to ensure they will act efficiently.
All places of worship and assembly occupancies need written emergency action plans. These plans must be approved by the local fire authority and should include: procedures for reporting emergencies, occupant and staff response to emergencies, evacuation, relocation, and shelter-in-place. They also cover the appropriate use of elevators, the design and conduct of fire drills, and types and coverage areas of building fire protection systems.
The U.S. has a diverse religious landscape, and most of the population attend some form of service. Attention to life safety and fire protection—and a staff’s responsibility to maintain these standards—is critical.
Fire safety in churches, temples, mosques, and synagogues protects congregants and communities
Religious facilities stand as beacons and anchors in their communities. And leaders have a responsibility to protect their congregants, maintain these facilities, and carefully steward their resources. Following local codes and NFPA model codes and standards can help ensure that worshippers and structures are kept safe.
Download QRFS’s House of Worship Fire Safety Inspection Checklist to review NFPA requirements.
Please note that local code requirements may vary from NFPA model codes. Thus, always consult with your local authority having jurisdiction (AHJ) to ensure compliance.
If you have questions, call us at +1 (888) 361-6662 or email support@qrfs.com.
This blog was originally posted at blog.qrfs.com. If this article helped you, check us out at Facebook.com/QuickResponseFireSupply or on Twitter @QuickResponseFS.